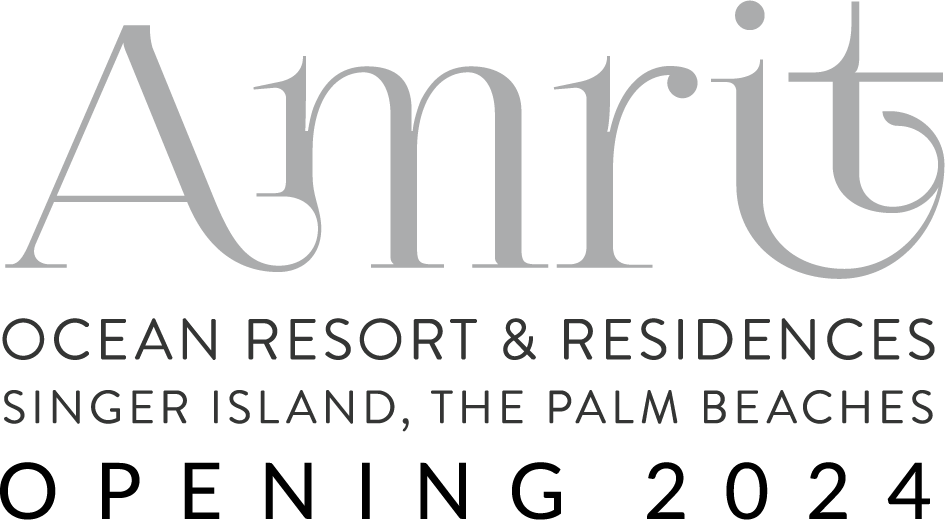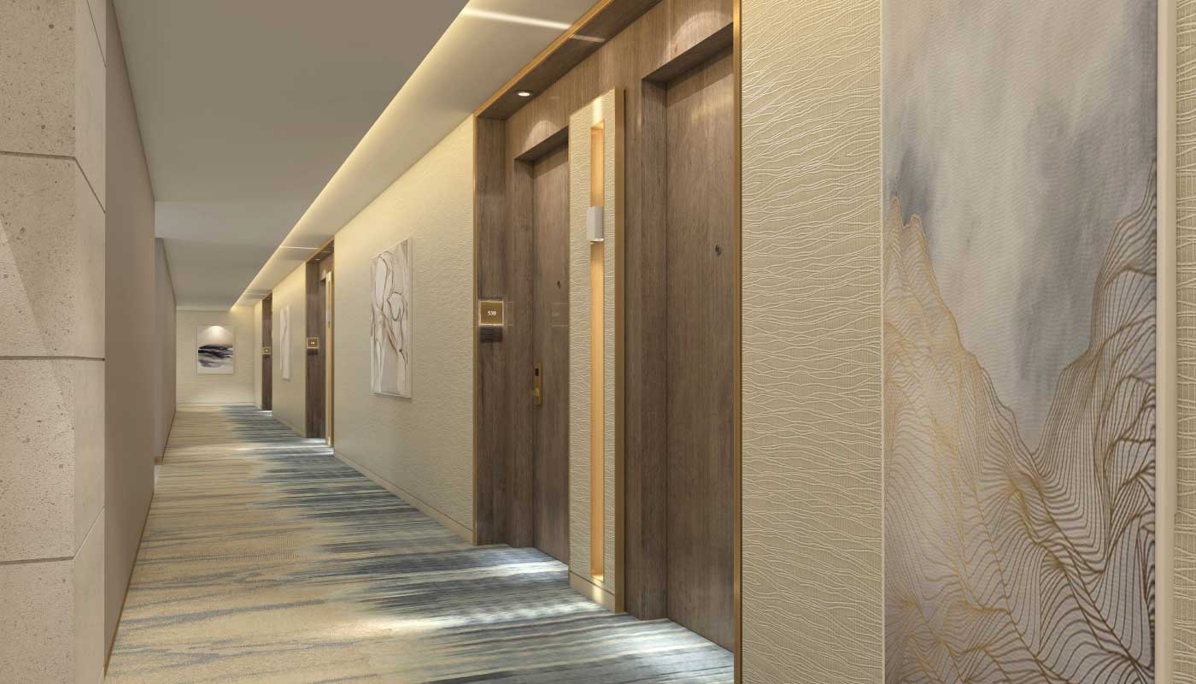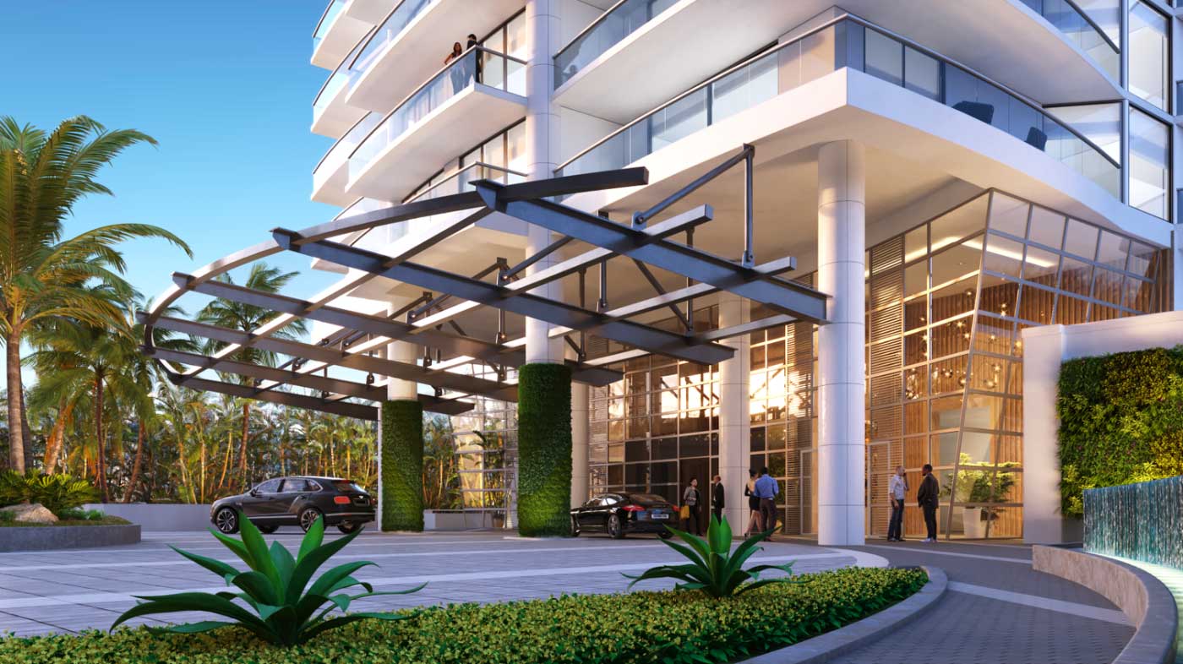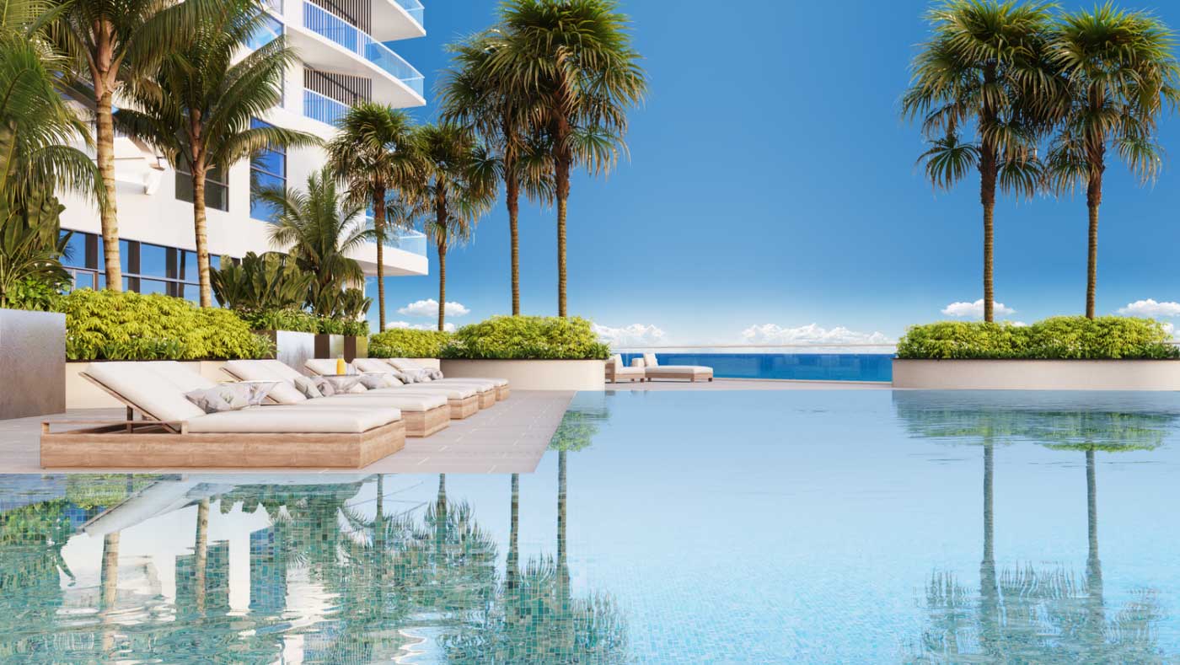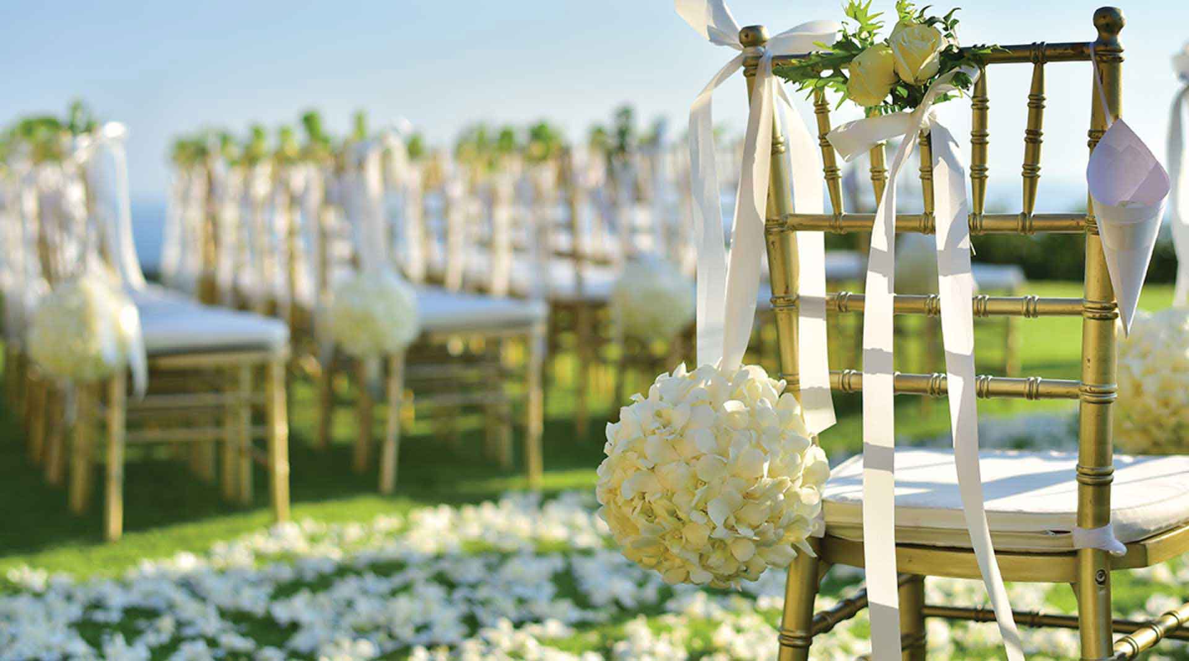

main ballroom floorplan
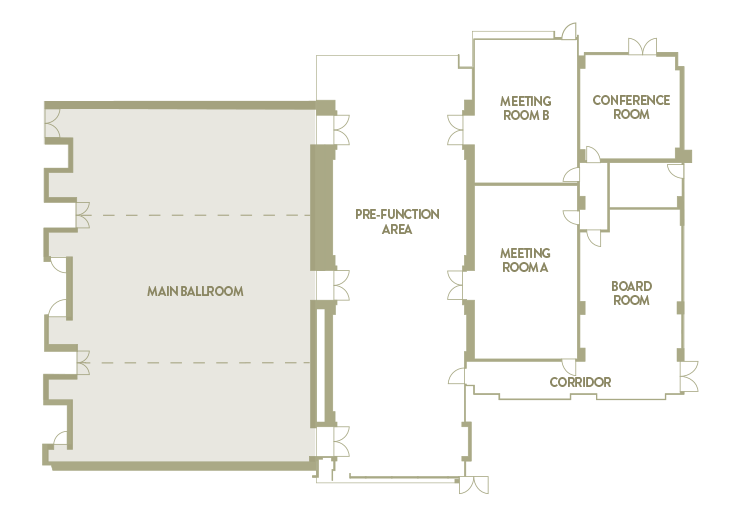
Main Ballroom
| Length | 87′ |
| breadth | 52’3” |
| Height-true | 17’11” |
| Height False ceiling | 15’11” |
Pre Function Area
| Length | 87′ |
| breadth | 29′ |
| Height-true- | – |
| Height False ceiling | 12’3” |
Meeting Room A
| Length | 37′ |
| breadth | 21’8″ |
| Height-true | 10′ |
| Height False ceiling | 8’6″ |
Meeting Room B
| Length | 30′ |
| breadth | 21’8″ |
| Height-true | 10′ |
| Height False ceiling | 8’6″ |
Conference Room
| Length | 9’41/2″ |
| breadth | 20’51/2″ |
| Height-true | 10′ |
| Height False ceiling | 8’6″ |
Board Room
| Length | 38’10 1/4″ |
| breadth | 20’51/2″ |
| Height-true | 10′ |
| Height False ceiling | 8’6″ |
Surroundings
(corridors, passages, etc)
| Length | 86’3″ |
| breadth | 10’3″ |
| Height-true | – |
| Height False ceiling | – |


